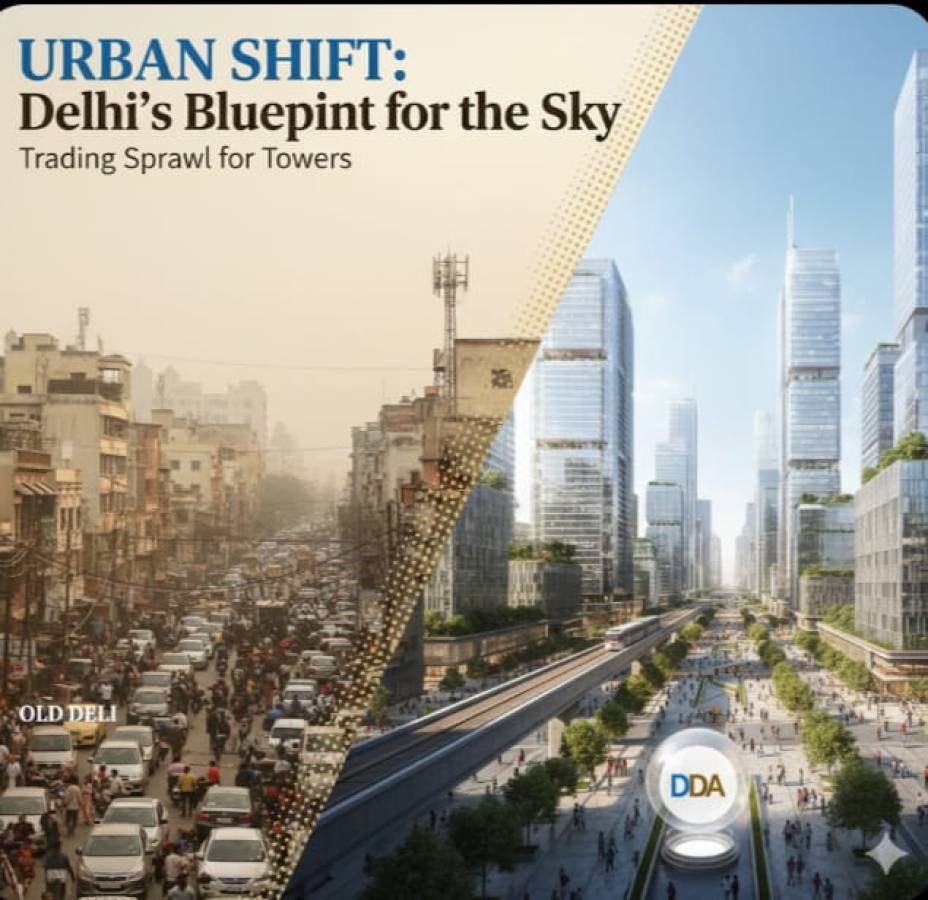
The Delhi Development Authority has proposed a set of important amendments to the Master Plan of Delhi 2021 in an effort to reshape the capital’s urban landscape. These changes focus on liberalising the Transit Oriented Development policy, which is designed to encourage high density living and mixed land use around major transit corridors. Officials stated that the proposed reforms aim to reduce dependence on private vehicles, manage the growing demand for housing, and guide Delhi toward a more sustainable urban model.
According to the authorities, nearly 207 square kilometres of land located along a five hundred metre stretch on either side of transit corridors will now be opened for redevelopment. This large zone will be eligible for high rise constructions and mixed use projects in order to support dense but planned urban growth near public transport networks. Policymakers believe that this will help bring people closer to their workplaces and essential services without forcing them to rely heavily on cars or two wheelers.
One of the most significant changes concerns the minimum plot size required for TOD eligibility. Earlier, developers needed at least 10,000 square metres to take part in such projects. The new proposal drastically reduces this requirement to 2,000 square metres. This change not only widens participation but also encourages more mid sized developers to invest in transit friendly development. In addition, the permissible floor area ratio has been increased to a range of 400 to 500 from the previous limit of around 300. Officials argue that a higher floor area ratio will make it possible to build more housing units within the same land area and address the growing pressure on the city’s housing supply.
The draft also mandates that 65 percent of the allowed floor space in TOD projects must be used for smaller dwelling units that measure under 100 square metres of carpet area. This requirement is expected to boost the availability of affordable homes for lower and middle income residents. Furthermore, 10 percent of the land within each project must be reserved as green areas. These green spaces can include both horizontal and vertical stretches, ensuring that even dense neighbourhoods remain environmentally balanced and livable.
The proposal also revises parking norms in order to discourage excessive car usage. Developers will now have to follow a strict cap of one Equivalent Car Space per 100 square metres of floor area ratio. At least thirty percent of all parking spaces in TOD areas will be open for public use. Officials explained that approval procedures will also become more efficient since TOD charges will be combined into a single fee which will be placed in a special fund meant for improving local infrastructure.
While the plan encourages dense development in well connected parts of the city, it still protects areas that are historically or environmentally sensitive. The policy excludes zones such as Zone O, which covers river and floodplains, along with monument protection areas, the Lutyens Bungalow Zone, Civil Lines and cantonment regions. Authorities emphasised that the aim is growth that respects heritage and ecological boundaries.
The proposed changes are the result of six months of extensive discussions involving the lieutenant governor, the Union housing and urban affairs minister, and other planning officials. They hope that the new TOD framework will help Delhi move toward a future where citizens can access homes, offices, markets and civic services within walking distance of transit stations. By reducing the number of private vehicles on the road, the policy is expected to ease congestion and bring down pollution levels.
If the reforms are approved and effectively implemented, experts believe that Delhi could take a significant step toward becoming a more walkable and transit oriented global city. The vision includes a skyline shaped by thoughtfully planned vertical growth and neighbourhoods that encourage public transport use over private mobility. Officials say that such changes are essential for managing the demands of a rapidly expanding population and ensuring that the city grows in a sustainable and balanced manner.





















